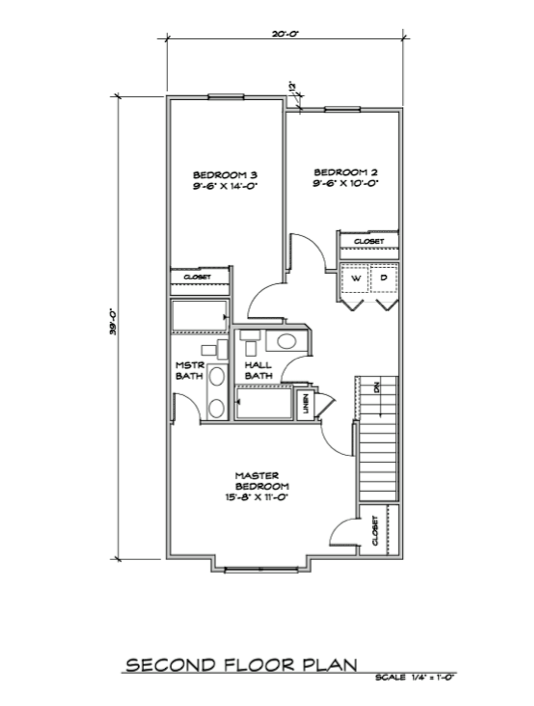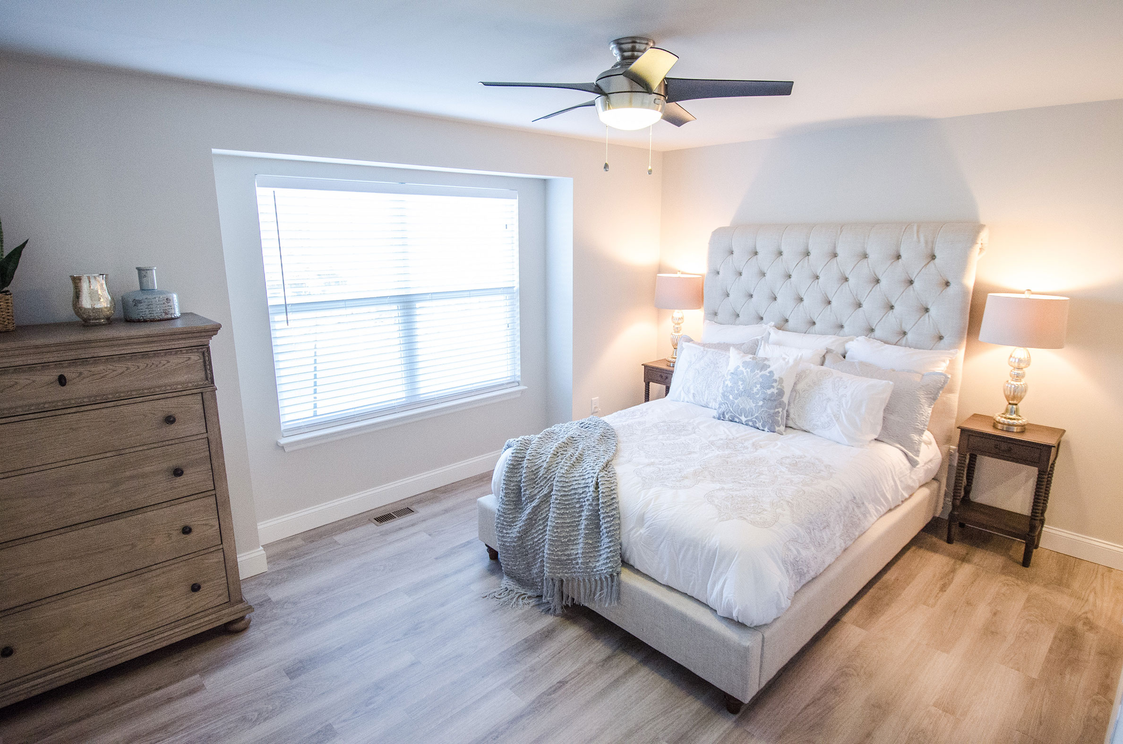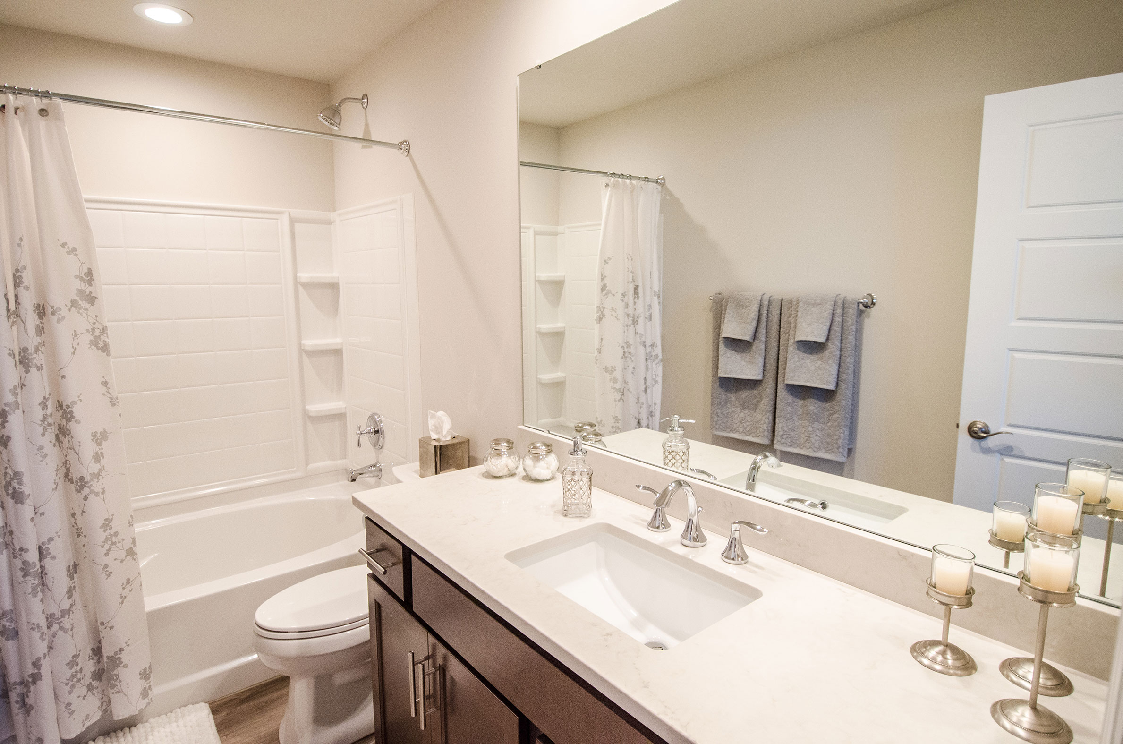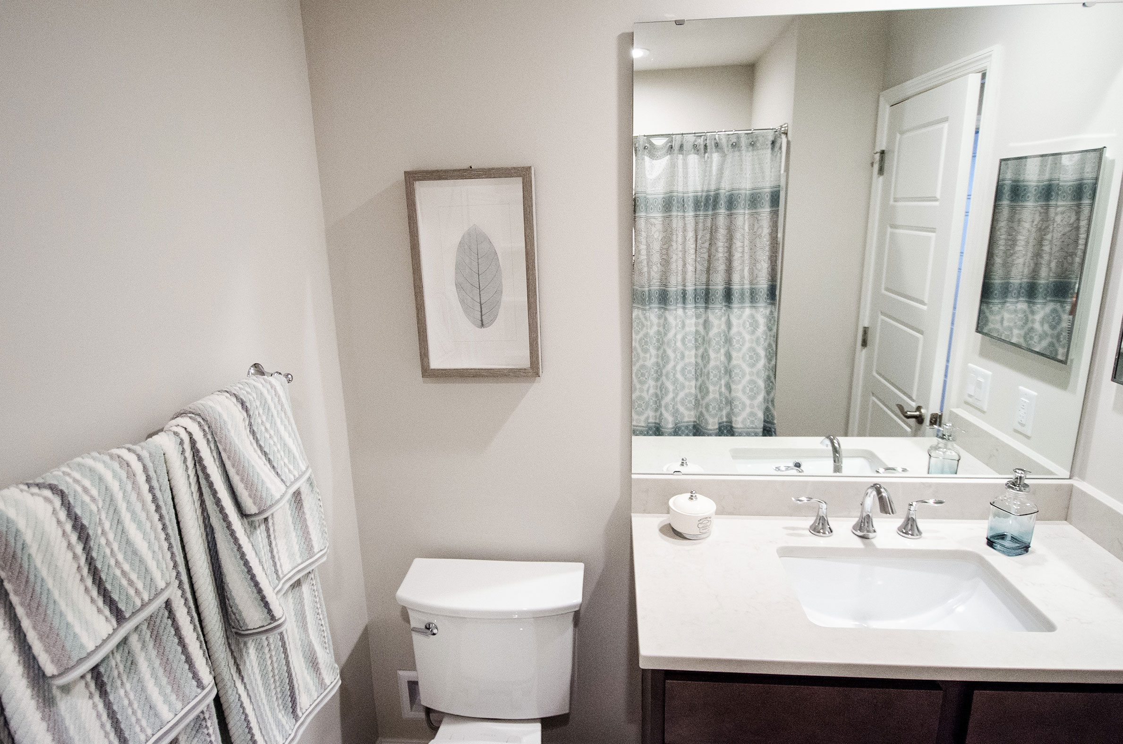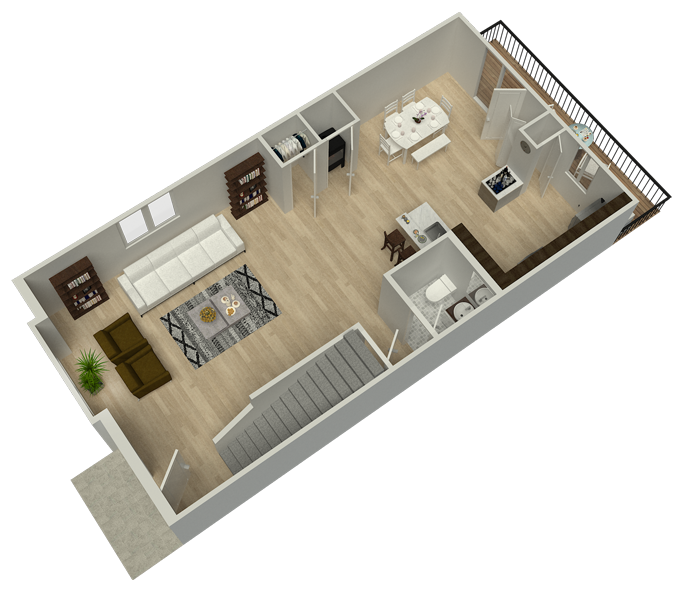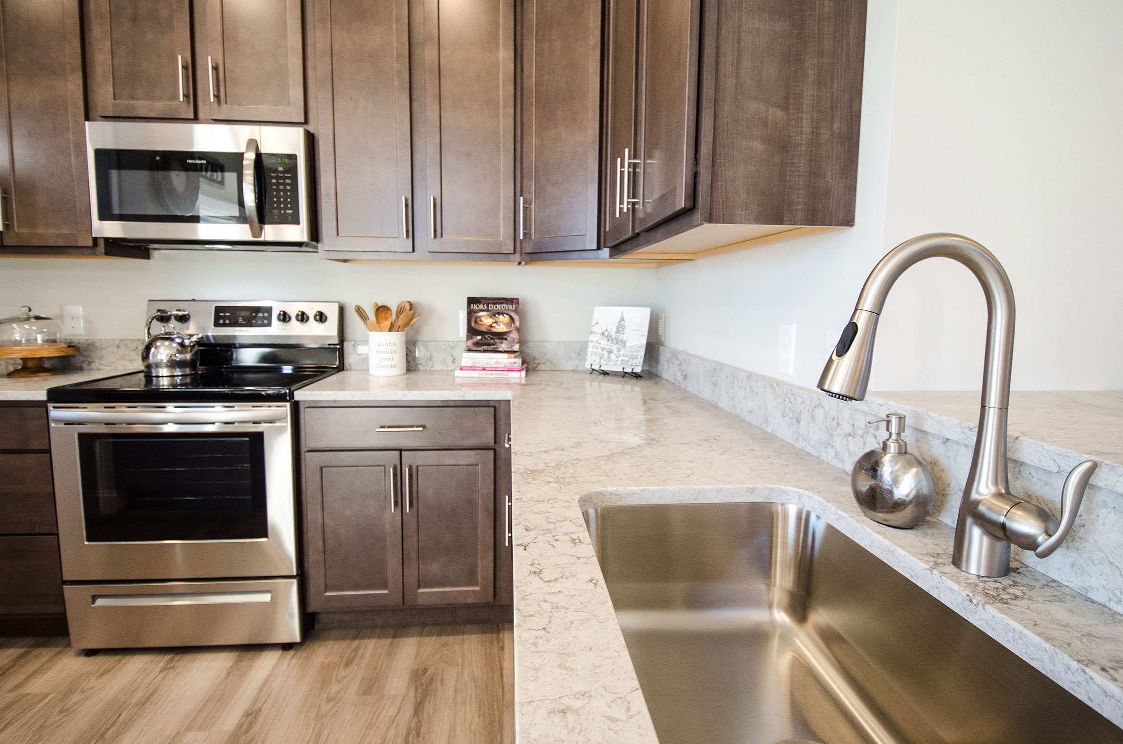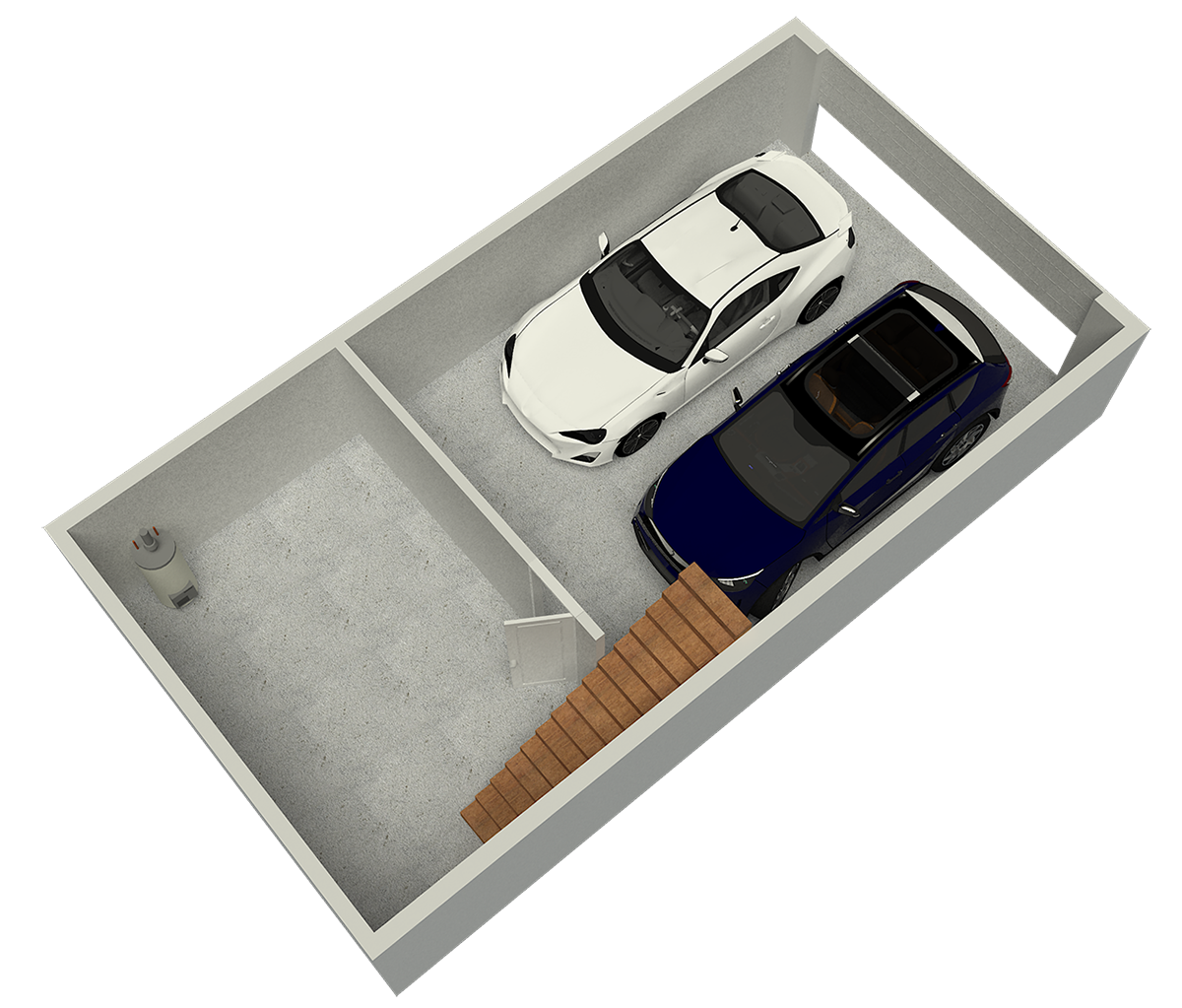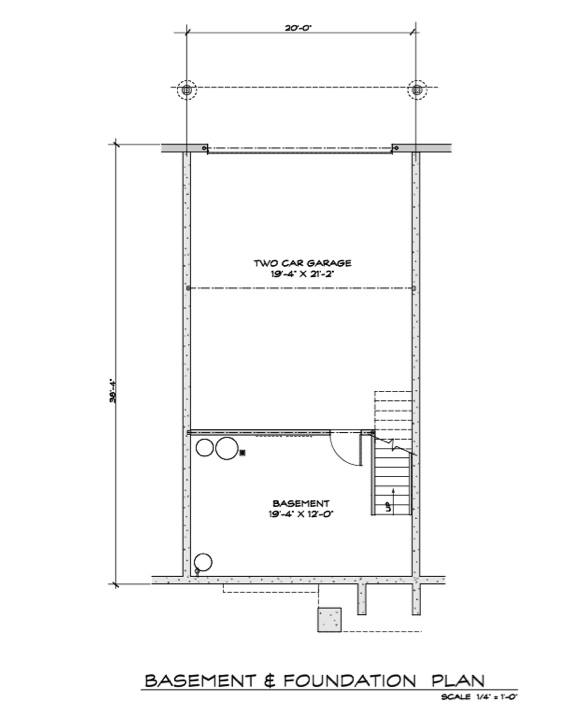
Upscale 3 Bed/2.5 Bath Apartments ~ Lake St. Louis, Missouri
FLOORPLAN
Prospect Place Apartments offers ample 2-story, townhouse-style living with over 1,550 square feet of living space, 3 bedrooms, and 2.5 bathrooms. All of our units feature upscale finishes such as quartz countertops, 9ft first-floor ceilings, private decks and stainless steel appliances.
All of our units are cable-ready, feature all-electric heating and A/C, coat & linen closets, climate-controlled storage, double-pane windows, window coverings, and full-size washer/dryer hookups.
square feet of living space
Bedrooms
bathrooms
Second
Level
Linen Closet
2nd & 3rd Bedrooms
Full Bathroom
Laundry
Floor Dimensions
Second
Level
Linen Closet
Full Bathroom
Laundry
Bedroom
Floor Dimensions
Master Bedroom
– Walk-In Closet
– Natural Lighting
Master Bathroom
– Medicine Cabinet & Mirror
– Soaker Tub
– Oversized Vanity & Counter
Laundry
– Full Size Hookups for Electric Washer/Dryer
– Shelving
– Washer/Dryer Available for Rent ($45/mth)
Hallway Bathroom
– Sink, Vanity, Toilet
– Medicine Cabinet & Mirror
– Soaker Tub
Second Bedroom
– Natural Lighting
– Closet
Third Bedroom
– Natural Lighting
– Closet
First
Level
Dining Area
Kitchen
Eat-In Area
Deck Access
Powder Room (1/2 bath)
Floor Dimensions
First
Level
Dining Area
Kitchen
Eat-In Area
Deck Access
Powder Room (1/2 bath)
Floor Dimensions
Living Area
– 9ft Ceilings
– Luxury Vinyl Flooring
– Powder Room
– Bay Window
– Coat Closet
APPLIANCES
– Stainless Steel Appliances:
– Dishwasher
– Garbage Disposal
– Refrigerator & Freezer (w/Ice Maker)
– Oven & Range
Kitchen
– Pantry Storage
– Quartz Caesarstone Countertops
– Extra Tall Cabinets
Dining Area
– Natural Lighting & Access to Deck
– Island Workspace
Garage &
Basement
Storage/Utility Room
Access to Second Level
Floor Dimensions
Garage &
Basement
Storage/Utility Room
Access to Second Level
Floor Dimensions
Deck
– Private Outdoor Area
– Space for Outdoor Furniture
– Outdoor Lighting
– Oversized 2 Car Garage
– Extra Deep Design for Added Storage Space
– Automatic Garage Door
– 2 Assigned Parking Spots on Driveway + Guest Parking
Utility/Storage Room
– Climate Controlled Storage Space
– Electric Water Heater
– Sump Pump
![]() Email: ProspectPlaceApts@gmail.com
Email: ProspectPlaceApts@gmail.com
![]() Contact Phone: (314) 285-7270
Contact Phone: (314) 285-7270
![]() Address: 228 Prospect Place Dr, Lake St Louis, MO 63367
Address: 228 Prospect Place Dr, Lake St Louis, MO 63367
© Prospect Place Apartments 2018 | Designed by Take Aim Web Design


